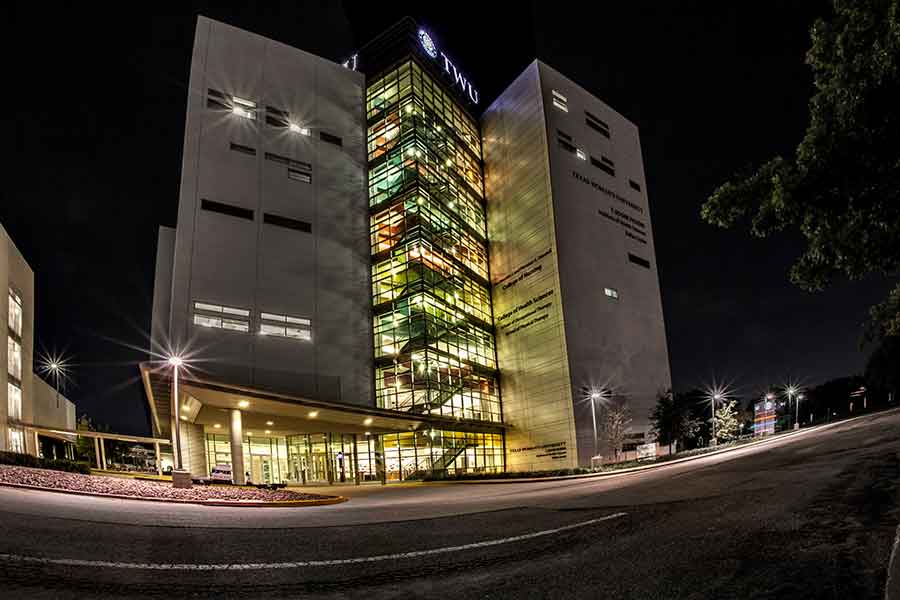Dallas Campus
The existing building has 193,000 square feet of office, classroom, lab, cafeteria and fitness space on 8 floors. During the brainstorming session, several existing programs were identified that could benefit from expansion and co-location in two newly constructed floors over the existing parking deck. A direct pedestrian connection between the parking and existing building also was requested.

The parking deck was initially engineered to allow two additional parking level, resulting in an additional 312 parking spaces (bringing the total to 904 spaces).
Key priorities identified during this meeting include:
- Expanded parking
- Additional classrooms
- New program space
- Collaborative and meeting space for the community
- Academic space
Page last updated 9:22 AM, June 29, 2020