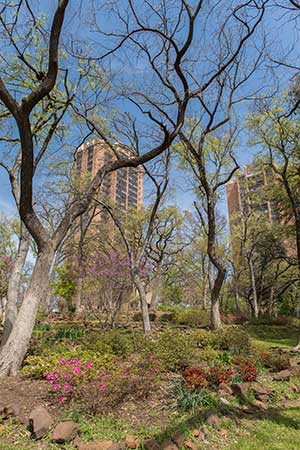Architectural Guidelines
Georgian Architectural Style
The existing architecture of the Denton campus is predominantly in the Georgian or Neoclassical style, which is common in higher education. Symmetrical and classically proportioned brick buildings, with hipped or gabled roofs on raised foundations, are characteristic of this style.
Ornamentation is typically restrained to a base of ashlar (uniformly cut) stonework, centered entryways, triangular pediments, corner quoins and cornices with dentils. Texas Woman’s would like the majority of future building projects to remain consistent with this style to reinforce the collective unity of the Denton campus.
Texas Woman’s sources a custom brick blend from Acme Brick:
- Tulsa Special Blend 60% bl 3
- Crimson, Tuscany modular velour 40% bl 5
The typical shingle standard is a GAF product:
- Timberline Ultra HD in slate
Biophilia

A human tendency to seek out connections with nature.
Both the buildings and open spaces added to the Denton campus should integrate concepts of biophilic design through sensory experiences, forms or patterns analogous with nature and through spatial design. Biomorphic forms, meaning design based on natural or living organisms, are often associated with biophilia. At first glance, this may appear contradictory to the more formal, structured and regimented classical architectural styles, even though Greek and Roman historical styles were developed based on human anatomy and proportions.
Natural or complex patterns could be used as design inspiration for public art, open spaces or interior finishes such as wall coverings, lighting, carpet patterns, etc. The design of buildings (and open spaces) should allow for:
- Visual and non-visual connections with nature
- Non-rhythmic sensory stimuli
- Thermal and airflow variability
- Daylight or other dynamic or diffuse lighting
The natural spatial concepts of:
- Prospect (unobstructed views for surveillance)
- Refuge (protected, sheltered or cocoon-like environments to withdraw or for reflection)
- Mystery (discovery, exploration and experiential learning)
- Risk/peril (potential danger with reliable safeguards promotes excitement, heightened awareness and empowerment)
Page last updated 2:10 PM, June 24, 2020
/prod01/twu-cdn-pxl/media/images/master-plan/AG-Old-Main-900px.jpg)
/prod01/twu-cdn-pxl/media/images/master-plan/AG-Hubbard-900px.jpg)
/prod01/twu-cdn-pxl/media/images/master-plan/AG-Music-900px.jpg)
/prod01/twu-cdn-pxl/media/images/master-plan/AG-Library-900px.jpg)