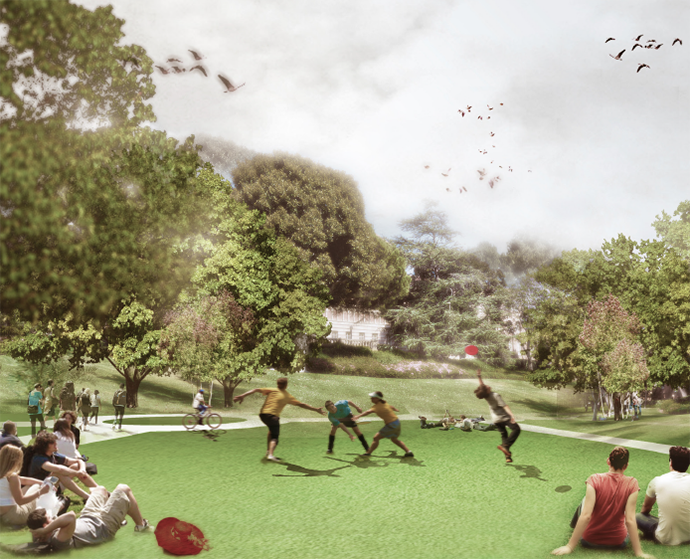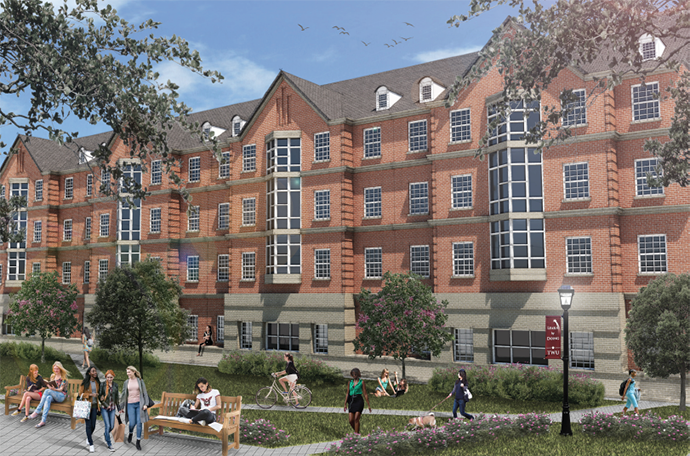Principle One
Create value through guiding flexible Denton campus growth with strategically planned open spaces.
Strategic Goals
Prioritize wellbeing design

- Design for mental health, emotional resilience, social connectedness and safety
- Places that promote social cohesion and trust are an important part of a mental health strategy. In addition to being safe, comfortable and pleasing, biophilic design of spaces has been shown to reduce stress or depression, provide calming effects or increase concentration. The concept of biophilia (a human tendency to seek out connections with nature) is integrated in the design of the master plan. Opportunities to integrate this design strategy should be considered on all future development projects.
- Encourage movement through physical activity and education
- Regular physical activity improves physical health and mental wellbeing. Fitness can reduce the risk of several chronic diseases and premature morbidity. The World Health Organization cites the lack of "activity-centric" infrastructure, fear of crime and traffic as common barriers to regular exercise. The master plan has prioritized these concerns through the integrated pedestrian network, reducing vehicular traffic, cycling paths and the concentrated sports precinct.
- Incorporate nutrition education access and engagement
- Growing your own food is the most direct way to learn about nutrition. Vegetable gardens are being incorporated in academic campuses from primary school to higher education. The planned integration of a community garden along the historic Redbud Lane addresses several of the decision factors HKS concluded in the Point of Decision Design research report included in the appendix: Availability, Access, Affordability and Appeal. Additional education and engagement programs to promote healthy eating can be accommodated in several locations included in the master plan. Policies and programs supporting these will be required. For example, integrating gardens into the student residences might be a design strategy for future consideration.
- Promote active and safe mobility, including walking, cycling and open spaces
- Inactivity is linked to obesity and several chronic diseases, including diabetes. This has both direct and indirect financial costs to the University. By prioritizing the pedestrian over the personal vehicle, Texas Woman’s is making a commitment to health and wellbeing, while also reducing carbon and particulate matter (air pollution) from combustion engines. Mixed-use programs, density, and public transit are key to enhancing walkability. The ground floor programming, accessibility, visual interest and pedestrian-scaled design also contribute to successful walkable communities.
- Reinforce caring through family-support infrastructure and opportunities
- Reliable childcare could be one of the biggest barriers to a Texas Woman’s education. A daycare has been proposed for the Denton campus. Both Dallas and Houston campuses are questioning the need for an emergency (back-up) childcare solution. Adding a daycare facility in The Neighborhood precinct of the masterplan provides a convenient and accessible location, with access to secure outdoor play areas. Similarly, the adjacent potential Senior Living Community across University Drive, provides opportunities for students and seniors to mentor and assist one another on a personal basis. A clinic could also be integrated to address some of the curricular needs of the Colleges of Nursing and Health Sciences.
- Explore daylight autonomy and circadian lighting design
/prod01/twu-cdn-pxl/media/images/master-plan/Explore-Daylight.png)
- The level of detail of this master plan does not go into the design of specific buildings. However, in the placement and orientation of buildings, we have prioritized east-west orientations which favor north and south exposures. These passive design strategies allow for optimal daylighting conditions while minimizing thermal discomfort from excessive solar heat gain. Setting access to daylight or daylight autonomy criteria for the design of future buildings, similar to LEED design criteria (refer to the appendix) has been linked to enhanced performance and mood. Circadian lighting design, as outlined in the WELL Building Standard (included in the appendix), provides physiological cues to our body. Disruption in these natural 24-hour sequences has negative health outcomes.
Increase student peer to peer engagement

- Provide on campus housing integrated with student services and spaces to study and socialize in Denton
- An increased housing stock is an effective strategy to raise student-life activities and build peer relationships. Currently, 20% of undergraduate students live on campus. Texas Woman’s would like to increase this to 25%. With the projected student enrollment that’s 2,880 new beds. Additionally, Texas Woman’s lacks sufficient graduate and faculty housing, although no quantities have been established.
- A curated first-year experience with dining, live-learn, study, and social amenities and student life services could be created. Proximity to core circulation classrooms would be ideal. These residence halls typically include single, double, or quad units with a shared bathroom and common kitchen area.
- A new public-private partnership development called “Parliament Village” accommodates Sophomores. Additional suite or apartment style housing opportunities for juniors, seniors, graduate students and potentially faculty is also desired.
- Create a variety of open spaces for formal and informal gathering
- The masterplan includes a variety of open spaces; in use, scale, vegetation and activity level. These range from large intramural playing fields and sunning lawns, to meditative gardens or a quiet hammock area that students and visitors alike will be able to explore and claim as their own. Even the spaces between buildings can be valuable assets. The key is to design these spaces, in conjunction with the building, instead of leaving them as a residual afterthought. The unique identity of each space that gives it its character, and draws individuals back time and time again, are stitched together by a unique palette of paving, benches, light poles and signage.
- Support student life programs and organizations with adequate mixed-use spaces
/prod01/twu-cdn-pxl/media/images/master-plan/Zone-3-Pond.png)
- The Creek Zones: Cooper Creek, Hickory Creek, Pecan Creek and Clear Creek are the four main watersheds that convey water through Denton. As stormwater management becomes a growing compliance issue, the University will soon be obligated to take actions to ensure proper stormwater systems are in place. An overall stormwater strategy that employs a connected system to reduce pollutants from entering adjacent water bodies is currently needed. This overall system can be utilized in a didactic sense, with students studying rainfall and how stormwater systems can help aid in regional and global sustainability efforts. These topics are interesting to many incoming students and will benefit the recruitment of students for years to come. The proposal of an enhanced Creek Environment will not only aid in protecting our valuable resources, it will also protect and create further ecoregions in the area. Creating this type of environment has many benefits and the characteristics of the creek should represent these benefits to natural systems.
- Zone 1: This creek zone at the northern edge of the Denton campus is the starting point for discovering the underground stormwater within the campus. This area houses athletic fields and facilities that are adjacent to the linear creek. Pedestrian Bridges at the fitness loop, walking, jogging, biking. Note: This area is tied to the rest of the Denton campus through a series of trails for leisure, repose; natural pedagogy; competitive sports, and fitness. That the masterplan includes the new soccer field location further east of the mature post oak trees. The area north of the existing softball field remains un-programmed, due to the proximity of the Chancellor’s residence.
- Zone 2: As the creek crosses the Mall, it transitions into a learning experience where living labs can exist as pedagogical resources for students. There is a more formal lawn located to the west and conversely, an existing tree grove is located to the east, which is a perfect location for wildlife to inhabit such as native flocks. Pedestrian Bridges at the ceremonial walk.
- Zone 3: The pond area serves as the collector for all the stormwater running from the north. The storm-water is meant to be collected and released slowly to retain the amount of water needed for the pond as well as to mitigate flooding. This area is meant to make people feel as if they are immersed in nature which is a good break from the everyday students’ routine. Pedestrian Bridges at the north neck of the pond.
- The Creek Zones: Cooper Creek, Hickory Creek, Pecan Creek and Clear Creek are the four main watersheds that convey water through Denton. As stormwater management becomes a growing compliance issue, the University will soon be obligated to take actions to ensure proper stormwater systems are in place. An overall stormwater strategy that employs a connected system to reduce pollutants from entering adjacent water bodies is currently needed. This overall system can be utilized in a didactic sense, with students studying rainfall and how stormwater systems can help aid in regional and global sustainability efforts. These topics are interesting to many incoming students and will benefit the recruitment of students for years to come. The proposal of an enhanced Creek Environment will not only aid in protecting our valuable resources, it will also protect and create further ecoregions in the area. Creating this type of environment has many benefits and the characteristics of the creek should represent these benefits to natural systems.
- Establish a designated sports area for competitive athletics and fitness
Page last updated 1:42 PM, August 23, 2021